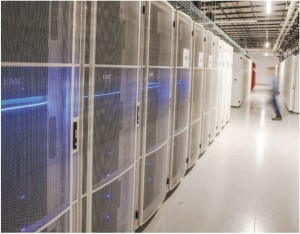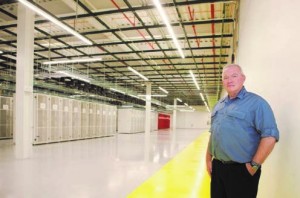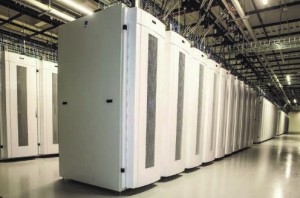SAN ANTONIO’S CPS ENERGY BUILDS THE AREA’S CONTROL/DATA CENTER BACKBONE FACILITY
by Will Hodges, P.E., Val Loh and Bob Stickney
A national hot bed for data center growth, the city of San Antonio is home to some of the country’s most high-profile mission critical facilities. So when local utility provider CPS Energy set out to design and build a new 75,000 sq. ft. flagship mission critical facility of its own, called “Project ECHO,” it needed to champion reliability, redundancy, scalability and flexibility.
But, challenges were abundant. For one, CPS EEnergy prides itself on being a steward of energy conservation. Considering the City of San Antonio’s continual pursuit of data center projects (and with as many as 10 standalone data centers already within five miles of the facility), ECHO had to lead by example — to be a real showcase of energy efficiency. Additionally, ECHO needed to accommodate the next 20 years of growth while simultaneously functioning today as a redundant site for two existing CPS Energy control/data centers.
The solution was a single overarching principle that guided the entire project from start to finish: collaborative design.
IT ALL BEGAN WITH A DESIGN CHARRETTE
In order to meet the project’s goals from both an MEP and Technology systems perspective, Syska Hennessy Group worked collaboratively with the entire building team — from architects to end users and every building team member in between — beginning with a predesign charrette.
1Silicon realities. this first Guiding principle addresses reliability, maintainability, functionality, flexibility and a robust system architecture.
This principle established design parameters early on that directly resulted in an established basis of design and increased collaboration since the building layout took shape with the contractor at the table in the early design phase. Similarly, when it came to designing the data center’s cabinet layout, reliability and functionality were key. therefore, CPS Energy and Syska’s team required that a physical mockup of a typical row of cabinets be created. This mockup included the full complement of infrastructure, including the back-ofrack cooling solution, overhead busways, cable tray and lighting so CPS Energy could see what their system would look like and how these individual components would all be accessible between each row of cabinets. Again, this helped eliminate questions and future operational maintenance issues in the field.
To build in flexibility for future expansion on site, Syska designed an MEP/IT infrastructure that would be ready for a Phase II build out, with the ability to expand the building for additional cabinets and utilize existing back of house spaces to accommodate an additional generator, UPS, chillers, and piping, etc. To support Phase II. The goal was to preserve the ability to expand while minimizing the impact to ongoing whitespace operations.
Increased efficiency and reliability were established at ECHO by eliminating the raised floor and replacing traditional computer room air conditioner (CRAC) units with a refrigerant based back-of-rack cooling solution. with no raised floor, the EPO system could be eliminated. instead of traditional CRAC units supporting the whitespace, pumped refrigerant units were installed in galleries adjacent to the space, keeping all chilled water piping located outside of the critical spaces.
2Carbon Creature Comforts. this Guiding Principle tackled consistency, survivability, daylighting and a softened security experience.
EChO’s control rooms are a case in point for this Guiding Principle. Together, Syska’s MEP/Technology team and the architects at Corgan Associates began control room design by defining how many operators would be working in the areas, which led to deciding how large the space would be, how many display screens, size of screens and ultimately, the owner’s requirements for low-voltage systems. Syska’s MEP/Technology team utilized 3D modeling software to fine-tune control room designs, which resulted in a recessed well in the operator consoles to accommodate desired sightlines and an articulated monitor mounting solution that could pivot at the top and bottom to enable control room operators to see beyond their own monitors onto the main display wall screens. This process was critical to meeting the operator’s requirements while optimizing the design and coordination of architectural lighting, MEP and technology.
While the facility is a mission critical control/data center, CPS Energy made it a priority to create a positive human interface for those working inside. For example, a floor path between the two control rooms was created with artwork and creative lighting and ergonomic desks were specified for employees. One of the biggest design challenges was to segregate the two control rooms per federal regulations — with a six wall separation. How can a working separation be maintained while not duplicating areas that could be deemed common space? To achieve the separation between different function areas, the design team worked closely with CPS Energy’s project committee members and Project Manager Bill Badger, who was responsible for coordinating the needs of each group. The results of this coordination allowed for efficient floorplan design without duplication of common use space. A successful space plan for facilities such as ECHO requires a commitment from the owner to actively be involved with the design team, including decision makers during the design process.
3Good Neighbor. This Guiding principle addresses the public perception, stewardship and the building’s site-scaping.

CPS Energy was sensitive to the fact that their new facility would be adjacent to a single-family residential neighborhood. It was important that the facility design respect the surrounding context in both scale and appropriateness. Heavy landscape elements were placed between ECHO and the residential area on the north side to create an image of a park-like setting. The service areas and equipment were evaluated and screened to minimize acoustical concerns. The facility itself is also set back over 100 feet from the property line to provide a buffer zone between the neighborhood and the building. The softer aesthetics of the office facade (including a lower building height, a café and an exterior courtyard) were located on the north side facing the residential neighborhood. This was done to provide a connection between the CPS energy employees and the neighborhoods they serve.
4Responsible Corporate Image. This Guiding Principle ensured sustainability, marketability, demonstrability, xeriscaping and display of energy conservation.
Leed Gold certification was a key goal for the ECHO project. To support this goal, special consideration was given to the mechanical cooling system selected. Multiple HVAC systems were studied to determine which one made the most sense from both reliability and energy efficiency standpoints.
Syska’s team developed a computational fluid dynamic model (CFD) to find the optimal system layout to cool the racks on the computer room floor and aid low voltage and MEP systems coordination. This led to the specification of an efficient back-of-rack, refrigerant based cooling system. The system’s back of rack heat extractors have variable speed fans that modulate to control the rate of heat transfer between the air and the refrigerant. This unique solution provides a “room neutral” design where the discharge air is cooled back to room temperature prior to re-entering the space. The refrigerant to water heat exchangers were designed to be installed outside of the critical space, so that only the refrigerant piping and back of rack units are located within the critical space, minimizing the coordination needed to support all the infrastructure. In addition, the design of the system allows a single refrigerant pumping unit to be taken down for maintenance while the cabinets served by this unit can continue to operate through alternate feeds from the adjacent pumped refrigerant row.
Through energy model simulation, the selected HVAC system results in ~13% energy savings over the ASHRAE 90.1 baseline case of a packaged direct expansion system. This, coupled with the it virtualization energy savings of ~39%, produces a very energy efficient system that matches CPS Energy’s charge to minimize energy consumption and maximize energy efficiency.
COMING FULL CIRCLE
Team collaboration was the key to success for ECHO. From day one to move-in, it set the tone for building a reliable, redundant, scalable and flexible mission critical facility that met all the owner’s objectives and brought the team’s Guiding Principles to life. “The Syska Hennessy/Corgan team, combined with Turner Construction, translated some basic requirements into a state-of-the-art facility on a modest budget. By asking questions, listening carefully and then coming back with options and recommendations at every step of the process, the design and construction teams assimilated our underlying mantra of reliability, availability and maintainability for this data center. They were the consummate collaborative partners,” said Bill Badger, Project Manager, CPS Energy. “we would sketch out ideas on a dry erase board or over a web conference. in short order, those ideas were integrated into the design and construction of the building. for CPS Energy, this was the perfect integration of owner, designer and builder. ECHO is the tangible result of the best teamwork on the planet.”
VITAL STATS:


The CPS Energy’s Mission Critical Control and data Center (ECHO) was built with concurrently maintainable goals in mind, with a feed from two utility sub stations, allowing for a robust system while maintaining the overall budget constraint. supporting multiple operating groups under a single roof, the facility is awaiting LEED Gold certification. ECHO features a control
center operating space of 10,000 to 15,000 sq. ft. The facility’s data processing or white space area is currently comprised of another 10,000 sq. ft. of space, with design provisions to double the space and critical IT load for future expansion.
BECOME A MEMBER or LOGIN for Full Access to Member Content and Information.